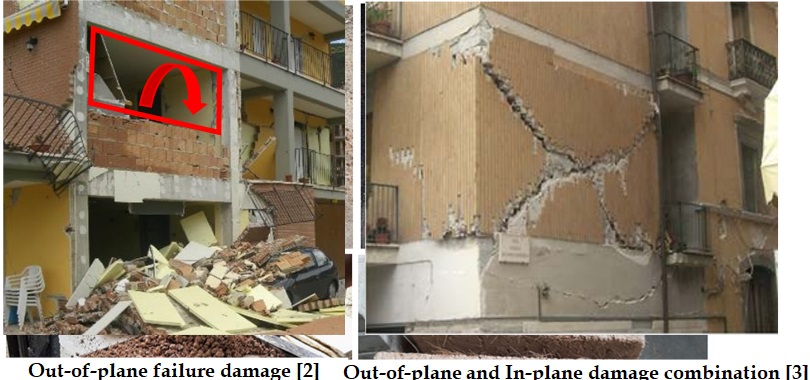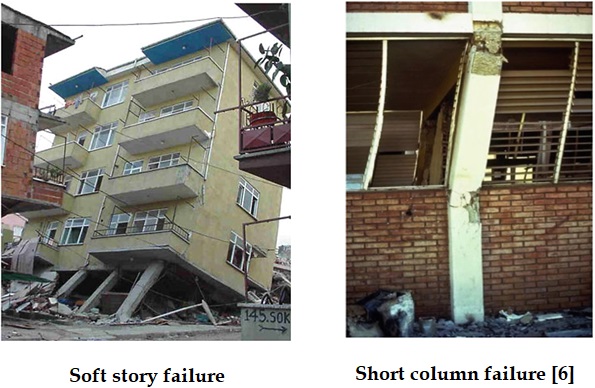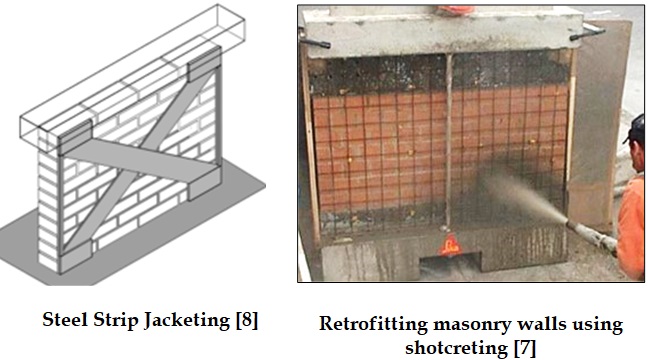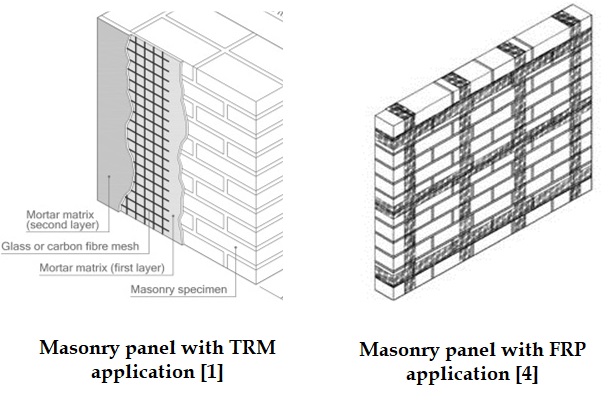Seismic Vulnerability of RC Framed Infill Masonry Buildings in Sri Lanka
BY Eng. P.W.P.B. Kumarasiri, Eng.J.M.R.S. Appuhamy and Eng.G.H.M.J. Subashi De Silva
Is Sri Lanka Prone to Earthquakes?
Earthquakes have become a significant global natural hazard that nations worldwide face more frequently. Sri Lanka, though not as regularly affected by large seismic events as some neighbouring regions, remains vulnerable to their potential impact. Therefore, Sri Lanka is considered a low-moderate seismic country, and it is located in the Northwestern region of the Indo-Australian tectonic plate. According to early historical earthquake records in Sri Lanka, the 1615 earthquake, with a maximum moment magnitude of 6.5 on the Modified Mercalli Scale (MMS), stands out as the first recorded and most significant seismic event to have impacted Colombo harbour and its surrounding areas, resulting in over 2,000 deaths [5]. Apart from that, Sri Lanka has experienced the significant effects of earthquakes originating at major plate boundaries. For example, the 2004 Sumatra-Andaman earthquake, which had a magnitude of approximately 9.0 on the Richter scale resulted in a tsunami in Sri Lanka, causing over 30,000 deaths. Furthermore, recently there are newspaper reports available on considerable seismic activities that occurred in or around Sri Lanka, particularly in 2022 and 2023. In 2023, Sri Lanka witnessed several seismic activities, including minor tremors in Buttala, Beruwala, Kirinda, Gomarankadawala, Hambantota, and Monaragala areas with magnitudes ranging from 3 to 5 on the Richter scale. Hence, it's crucial to realize that Sri Lanka does lie within a region with a moderate seismic risk, and recognizing Sri Lanka's earthquake-prone nature is essential for fostering earthquake resilience and ensuring public safety.
Are Existing RC Framed Infill Masonry Structures Vulnerable to Seismic Events?
RC framed infill masonry buildings are prevalent in Sri Lanka, comprising a considerable portion of residential and various other structures. These structures consist of a combination of reinforced concrete frame elements and masonry infill wall panels, which provide both structural integrity and aesthetic appearance to the structure. The masonry infill walls can be found in a wide range of buildings, from residential homes to commercial buildings, providing the main purpose of interior separating and enclosing spaces. While these buildings provide architectural diversity and are often related to both traditional and modern design, it's crucial to understand their vulnerabilities against seismic events to ensure the public safety and resilience of these buildings.
At present, there is no recognized earthquake code of practice in Sri Lanka and the current design approach adopts values from other comparable codes with low to moderate seismicity. Therefore, most existing RC-framed masonry buildings in Sri Lanka can only withstand minor tremors with 2 or 3 on the Richter scale and this has raised significant concerns regarding the seismic vulnerability of these buildings. Masonry walls are generally categorized as non-structural elements in most building design codes and the presence of the masonry infill within a RC frame can have substantial implications for the overall seismic response of the building, leading to both positive and negative impacts to the structure. As these are non-structural components, when subjected to greater deformations, whether lateral or vertical, these elements become active. This alteration affects the frame structure's response and exerts a structural influence, often resulting in a decrease in bending moments and an increase in axial loads on the columns and beams. Moreover, the existence of the masonry infill in a frame can increase the strength and stiffness of the global structural system, decreasing lateral displacements and enhancing dynamic behaviour by dissipating more energy through friction at the structural interfaces between the infill and the frame. Simultaneously it may lead to potential brittle failure mechanisms associated with the masonry panel and the RC frame.
How Does the Seismic Vulnerability of Masonry Walls Impact the Overall Structural Integrity?
During seismic events, masonry infill wall panels are susceptible to two primary types of failures: in-plane failures and out-of-plane failures. In-plane failures involve the cracking or shear sliding of the masonry elements within the plane of the wall due to the induced shear and flexural stresses. Diagonal shear cracks often propagate due to the shear sliding between the infill wall and the surrounding RC frame. These cracks may develop diagonally through the wall and reduce its load-bearing capacity. On the other hand, flexural cracks initiate due to excessive bending moments, causing tension and compression in the masonry infill. Out-of-plane failures occur when seismic forces do not act perfectly aligned with the building's directions causing the overturning of entire wall panels and these failures are considered more destructive compared to in-plane failures. Generally, the potential of collapse resulting from out-of-plane mechanisms is higher on the upper stories of buildings due to the anticipated higher accelerations experienced at those levels. For low to mid-rise masonry-infilled RC frame buildings, it is expected that the ground story infill walls would sustain damage first, as they face the highest in-plane demands. Nevertheless, failures frequently result from a combination of both in-plane and out-of-plane forces, with initial cracking induced by in-plane forces substantially weakening the infill wall. For example, subjected to bidirectional seismic loading, where both components of ground motion carry equal significance, infill walls on the upper stories may experience failure due to the combined effects of in-plane and out-of-plane mechanisms.

In addition, irregular configurations of masonry infill wall panels can result in severe damage to the entire building and that may lead to unfavourable distributions of plastic hinges, increased demand for inelastic deformations, and reduced overall dissipation capacity within the building. Furthermore, certain irregular masonry wall configurations can introduce torsional irregularities in the structural elements of the building which may produce unexpected structural damages. In a building, infill masonry wall panels are often placed with vertical irregular arrangements to accommodate various architectural requirements including smaller and larger space separations. This uneven vertical arrangement of infill masonry walls leads to varying distributions of lateral stiffness. The soft story or weak story failure mechanism is another severe damage phenomenon that results from the irregular configurations of masonry infill walls. A soft-story occurs when the base story of a building has less stiffness compared to the upper stories and this situation is often observed in RC masonry buildings where the ground floor or base floor, commonly designated for parking or commercial use, incorporates open floor plans or a reduced number of masonry wall panels. In the soft story failure mechanism, the columns on the ground floor are susceptible to developing torsional irregularities, which can result in brittle shear failure of those RC columns.

The presence of openings in masonry wall panels such as windows and doors significantly increase the seismic vulnerability of the structure, particularly by inducing the short column failure mechanism. It can be identified that lateral forces are transmitted from the top to the base of the masonry wall along its plane, known as in-plane loading. However, when an opening is located, this transfer of forces leads to a change in their direction, resulting in the accumulation of stress around the opening. Furthermore, the location, shape, and size of the opening can introduce uncertainty into their seismic behaviour, potentially leading to severe damage. These openings reduce the lateral stiffness and load-carrying capacity of the walls which leads to reduce the column strength and stiffness, increasing the risk of structural failure during seismic events. Furthermore, the presence of openings can accelerate the out-of-plane failures of the wall and openings influence the pattern of cracks, with cracks often initiating at the corners of the opening and subsequently propagating towards the compressed corners.
What Factors Increase the Seismic Vulnerability of Infill Masonry Panels?
Infill masonry wall panels can fail during seismic events due to the impact of various factors. Improper construction practices, including poor workmanship, low mortar and material quality, and improper anchorage, significantly weaken masonry panels, causing a considerable strength reduction. In another way, poor workmanship may cause unevenly laid bricks, and weak mortar joints. This can form weak regions in the masonry wall, making it more susceptible to cracking or collapsing when subjected to seismic forces. A low-quality mortar mix could fail to bond the bricks well, resulting in a weaker structure overall. This may lead to failed mortar joints during an earthquake, which would reduce the structural integrity of the wall panel. Moreover, inadequate ductile detailing in reinforced concrete (RC) frames can significantly contribute to severe structural damages in RC-framed masonry buildings due to seismic events. Especially, the existing RC-framed buildings that are designed only for vertical loads without incorporating specific seismic details are more vulnerable to seismic forces. This issue is particularly evident in countries like Sri Lanka, due to insufficiently ductile detailing in existing RC-framed masonry structures. Moreover, the age and condition of the masonry wall play an important role, and poorly maintained masonry walls and historic masonry structures have a higher possibility of failure. Older masonry walls, especially historic ones, may have experienced wear and tear over time. This can include deterioration of masonry materials, existing cracks, and failures due to previous events. These damaged and weakened elements are more vulnerable to the dynamic forces of seismic events. Lastly, the unpredictable dynamic behaviour of the seismic hazards can subject masonry wall panels to severe forces, potentially leading to cracks, displacement, or complete failure.
What Strategies Improve Seismic Resilience in Masonry Buildings?
A variety of strategies are used to increase the seismic resilience of masonry buildings in order to safeguard people and property from future earthquake incidents. These various approaches cover a wide range of methods aimed at strengthening the durability and structural integrity of masonry buildings. Seismic retrofitting is one of the major approaches that involve strengthening existing structures to increase their seismic capacity by using elements including bracings, shear walls, damping systems, and other infill wall strengthening methods. RC-framed masonry buildings frequently have infill walls, which can be strengthened in several ways, such as by applying coatings to increase strength and ductility or by reinforcing the wall. The key failures of the masonry infill walls occurred due to either insufficient shear strength or insufficient out-of-plane flexural strength. Earlier, horizontal ties, and tie beams, along with rigid-floor diaphragms, were generally used for preventing out-of-plane failures of masonry walls. Other than that, the grout injection method was frequently employed to restore the condition of the existing masonry wall to its initial level. Incorporating jacketing methods can enhance both the strength and stiffness of an existing masonry infill. In this case, jacketing acts as an enclosure for the existing element with additional capacity. The masonry infill wall jacketing can be different from the specific requirement of the structure and the associated cost-effectiveness. The shotcreting is one of the commonly used jacketing methods which involves the application of a thin layer of concrete sprayed onto the surface of the masonry infill. In this method, reinforcement may be attached to the masonry wall based on the requirement. Another method involves the bonding of steel plates directly onto the masonry wall surface, allowing additional stiffness and strength to the panel. The steel strip bracing technique can be identified as a different masonry wall jacketing method by attaching the steel strips to the brickwork through bolting or chemical bonding agents

The seismic retrofitting application of fibre-reinforced polymers (FRP) offers several advantages, including corrosion resistance, higher tensile strength, and easy handling. However, FRP exhibits an elastic response under tension failure, and it demonstrates poor shear resistance capacity. Other than that, FRP shows insignificant resistance against fire and relatively higher temperatures. Moreover, the cost of FRP retrofitting is comparatively higher than the other common seismic retrofitting techniques. The integration of textile-reinforced mortar (TRM) allows for improved seismic performance and control of failures in the out-of-plane direction similar to the FRP strengthening method. The TRM involves the application of reinforcing meshes, including textile meshes composed of different fibres, embedded within mortar. Fiber-

reinforced mortar can be applied as shotcrete, with construction incorporating either unidirectional or bidirectional reinforcement meshes.
The application of energy dissipation devices can be identified as one of the most popular techniques in the research literature. The utilization of energy-dissipation devices enables the disconnection of the panel from the surrounding frame and the installation of energy-dissipation devices between them. These devices enable energy dissipation during a seismic event while remaining easily replaceable after it. However, it is essential to have a comprehensive understanding of both the in-plane and out-of-plane behaviour of masonry infill walls in order to design these devices.
In addition, it is also crucial to emphasize proper construction practices, such as using high-quality materials, skilled workmanship, and adherence to local building codes. The use of steel or Fiber-reinforced materials in reinforcement techniques improves load distribution and prevents the formation of critical failure mechanisms during seismic events. Additionally, regular inspections and maintenance enable you to detect structural issues or deterioration signs early and take immediate action to mitigate them. Improvements to the foundations that increase resistance to seismic forces are crucial because strong foundations are the fundamental component of seismic resilience. Other than that, Implementing and promoting seismic resilience through government regulations is essential. These regulations set detailed guidelines and code-based standards for new construction projects and provide standards for retrofitting existing structures to make them earthquake-resistant. Especially, Sri Lanka may face challenges related to a lack of ductile detailing in existing RC-framed masonry buildings. This vulnerability can seriously affect the seismic performance and safety of these masonry structures. Hence, it is imperative to assess the vulnerability of these structures, improve design code practices, and implement safety measures for existing masonry buildings.
References
[1] Estevan, L., Torres, B., Varona, F.B., Baeza, F.J. and Ivorra, S., 2023. Shear strengthening of masonry walls with Textile Reinforced Mortars (TRM) under high-temperature exposure. Journal of Building Engineering, 63, p.105511.
[2] Furtado, A.F.C.A., 2020. Seismic vulnerability assessment and retrofitting strategies for masonry infilled frame buildings considering in-plane and out-of-plane behaviour.
[3] Furtado, A., Rodrigues, H. and Arêde, A., 2015. Modelling of masonry infill walls participation in the seismic behaviour of RC buildings using OpenSees. International Journal of Advanced Structural Engineering (IJASE), 7, pp.117-127.
[4] Rahman, A. and Ueda, T., 2016. In-plane shear performance of masonry walls after strengthening by two different FRPs. Journal of Composites for Construction, 20(5), p.04016019.
[5] Seneviratne, H.N., Perera, L.R.K., Wijesundara, K.K., Dananjaya, R.M.S. and Jayawardena, U.D.S., 2020. Seismicity around Sri Lanka from Historical Records and its Engineering Implications. Engineer, 53(02), pp.47-52.
[6] The earthquake engineering online archive NISEE e-library. Available at: https://nisee.berkeley.edu/elibrary/Image/GoddenJ84 (Accessed: 20 February 2024).
[7] Wang, C., Sarhosis, V. and Nikitas, N., 2018. Strengthening/retrofitting techniques on unreinforced masonry structure/element subjected to seismic loads: A literature review. Open Construction and Building Technology Journal, 12(1), pp.251-268.
[8] Yamaguchi, K., Zamani-Ahari, G., Naka, R., and Hanazato, T., 2016. Classification and effects of strengthening and retrofitting techniques for unreinforced masonry structures. In: The second bilateral Iran-o-Japan seminar on seismology and earthquake engineering of historical masonry buildings. Iran: Tabriz.
 Prof. (Mrs) G.H.M.J.Subashi De Silva
Prof. (Mrs) G.H.M.J.Subashi De Silva
FACULTY OF ENGINEERING, UNIVERSITY OF RUHUNA
 ENG.J.M.R.S. APPUHAMY
ENG.J.M.R.S. APPUHAMY
FACULTY OF ENGINEERING, UNIVERSITY OF RUHUNA
 Eng. P W P B Kumarasir
Eng. P W P B Kumarasir




