Enhancing Energy Performance of Buildings: The Energy Modelling Approach
By Eng. (Dr.) R M P S Bandara and Eng. (Prof.) R A AttalageBackground
Global buildings sector is responsible for nearly 36% of the global final energy consumption and almost 40% of direct and indirect annual carbon dioxide emissions (International Energy Agency, 2019). According to the International Energy Agency, the global building sector has consumed 128 EJ (equivalent to 3.56 x 1013 kWh) in 2018 (IEA, 2019). Global final energy consumption in buildings has increased by 6 EJ between 2010 and 2017 (Global Alliance for Buildings and Construction, 2018). It is predicted that energy demand in buildings will continue to rise at nearly 3% per year mainly due to improved access to energy and rapid growth in floor area of buildings (IEA, 2019). If appropriate action is not taken in order to improve the energy performance of buildings, energy demand in the global buildings sector could increase by another 50% by 2050 (GABC, 2018). The main contributor for this scenario is the extensive energy demand for air conditioning and heating as shown in figure 1
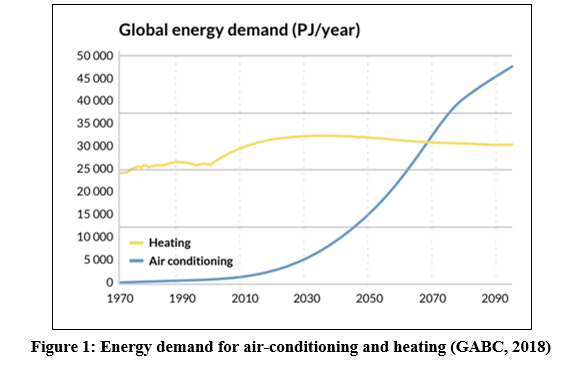
Moreover, it is observed that approximately 80% of the said growth in the energy demand takes place in developing countries and emerging economies, where there are plenty of opportunities for improving the energy performance of buildings. The built environment is booming in Asia with China constructing almost half of the world�s new buildings. Records show that buildings in Asia are consuming more energy and producing more Green House Gas (GHG) emissions. It is predicted that this will rise at a rapid rate during the next decade as well. In this context, high emphasis has been placed on optimizing the energy performance and resources utilization of buildings. The rapid increase of energy consumption in buildings has made energy efficiency and energy saving strategies a priority in the formulation of energy policies in most countries (Lombard, Ortiz, & Pout, 2008).
A building is a complex system with multiple interacting physical processes taking place simultaneously. Different aspects influence the energy performance of buildings and building envelope is one of the major contributors in this regard. According to the United States Department of Energy (2003), building envelope is responsible for approximately 25% of energy usage in buildings. It further states that, this figure can increase up to 42% in the residential sector and 57% in the commercial sector. Hence, it is evident that the decisions made on the building during the conceptual design stage have substantial impacts on energy performance of buildings in the future. The choice on building orientation, aspect ratio, window to wall ratio, location and types of fenestration, envelope materials and their characteristics, glazing and shading aspects etc. can have a major impact on the annual energy consumption of buildings. As per Cofaigh et al. (1999), simply making buildings the right shape and correct orientation, it is possible to reduce the energy consumption by 30-40% at no extra cost. Fenestrations on the building envelope have the potential to utilize the freely available daylight and hence reduce the demand for artificial lighting substantially. Buildings could last for decades and hence the decisions made on them today have a long lasting impact on the future global energy consumption and emissions.
Approaches for Enhancing Energy Performance
Approaches for enhancing energy performance in buildings fall into two generic categories: prescriptive and performance-based. In the prescriptive approach, mandatory and prescriptive criteria stipulated for generic building elements, equipment and energy supply conditions are to be complied by the user. The systems analysis approach adopted in this regard is illustrated in figure 2.
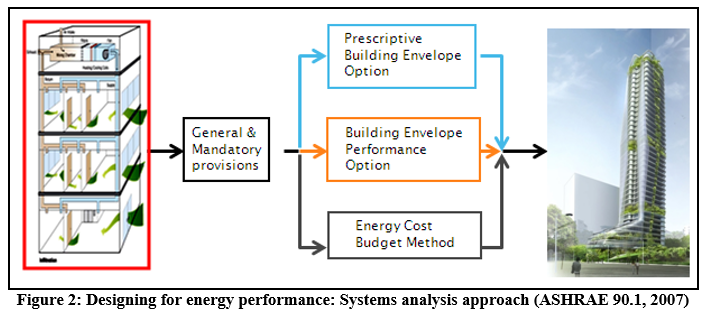
In the performance-based approach, the analysis is based on stipulated performance metrics that have to be established by pre-determined methods. This approach mainly utilizes design tools and building performance modelling techniques. Performance based approach considers peak (usually) design loads estimation, calculation of lighting and receptacle power allowance, estimation of annual energy consumption, parametric analyses and energy efficiency measures. Energy Modelling is one of the state-of-the-art performance-based tools that has gained a wider acceptance.
Energy Modelling
Energy modelling is based on the principles of energy and mass conservation in a building. This is an approach that is capable of analyzing thermal aspects, day-lighting, moisture, acoustics, airflow and indoor air quality of buildings (Mumovic & Santamouris, 2009). This enables the designers to simulate the behaviour of complex building systems thereby providing access to detailed information on the energy performance of the same. In energy modelling, input data is taken from different sources as shown in the figure 3.
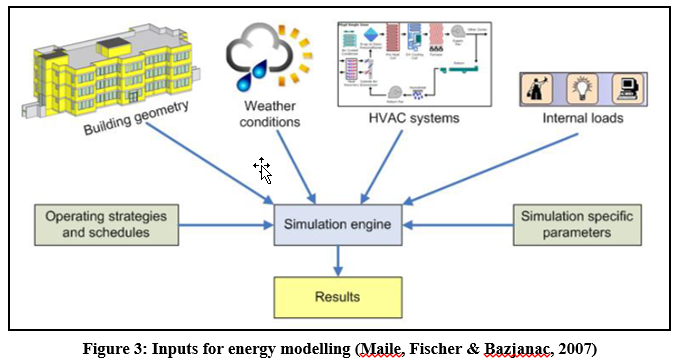 .
.
In energy modelling, building geometry is represented in terms of a solid model or by a Computer Aided Drafting (CAD) format. The building model is divided into multiple thermal zones to facilitate modelling of different components and processes. Properties and characteristics of building construction materials, glazing and shading aspects also have to be provided as inputs. Internal and external loads provide vital information for the energy balance in a particular thermal zone. External loads are strongly influenced by weather conditions of the building location and hence statistically assembled weather data are utilized in energy modelling (Maile et al., 2007). Weather data files are available for a large number of cities and regions in the world to be used for this purpose. Weather files do not represent a specific year, but provide with a statistical reference for the typical weather parameters of a specific location (Maile et al., 2007). Internal loads represent thermal and electrical loads due to lighting, occupancy and equipment. Information related to building geometry, construction materials and types of occupied spaces etc. can be preferably imported from a Building Information Model (BIM). Finally, simulations are conducted in order to predict the energy consumption of the building for a specified time period. The workflow related to the process of energy modelling is illustrated in figure 4.
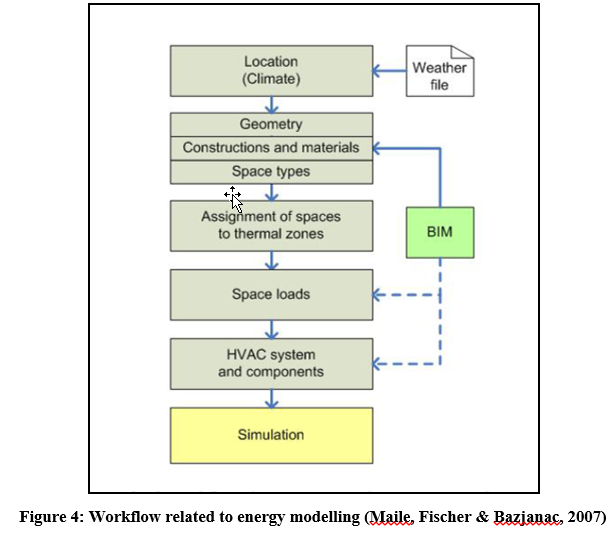
Case Study
Conceptual design of a three-storey building has overall dimensions of 8.0 m x 12.0 m x 8.9 m. The building is intended to be constructed in the Ratmalana area. The envelope design is in compliance with the relevant prescriptive standards imposed by the respective local authority. The computational model of the same is shown in figure 5. It is comprised of six occupancy blocks and each is represented by a separate thermal zone in the model.
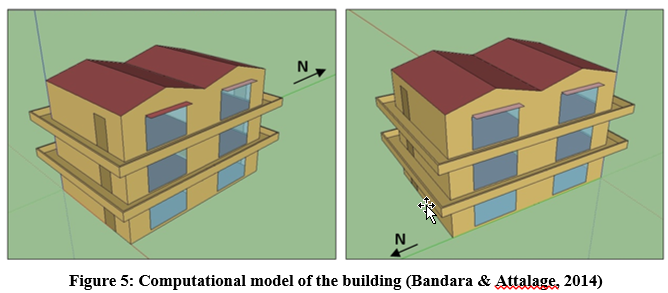
There are 60 nos. of occupants who will be engaging in general office work with a specified occupancy schedule. The building will be cooled by a standard chilled water system with a mean plant efficiency of 70%. Electrical loads due to lighting and equipment in the base building design are to be 1.2 kW and 3.0 kW respectively. Walls of the building will be constructed with 9� thick standard brickwork. Pitched roof of 150 is comprised of roofing sheets. Floor is constructed with 10 mm thick ceramic tiles on a 150 mm thick reinforced concrete slab. The envelope is comprised of 5 mm thick 12 nos. of glass sections. Table 1 compares the values of envelope variables related to the two approaches. Table 2 shows a comparison between the annual energy consumption of the prescriptive design and that generated by Energy Modelling.
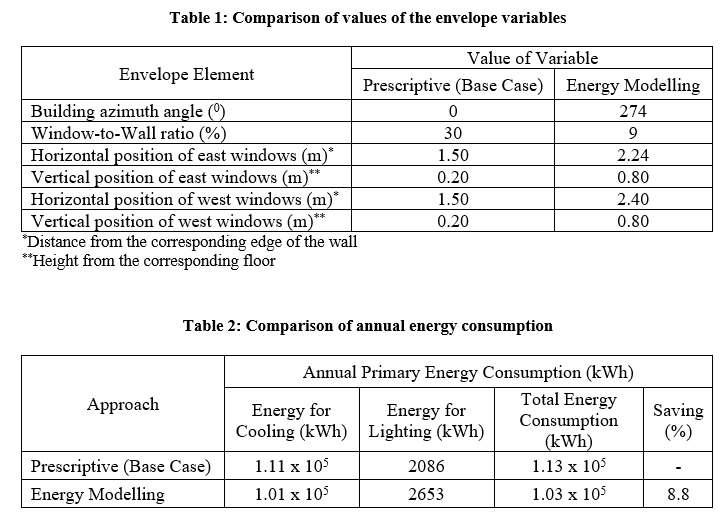
Table 2 shows that it is possible to save 8.8% of energy consumed annually by the design produced through energy modelling compared to the base design recommended by the prescriptive approach. Hence it is evident that substantial savings can be achieved through the energy modelling approach while meeting the design intent.
Conclusion
Prescriptive approach meets minimum energy performance levels for the buildings where as the performance-based approach proceeds further in order to optimize the energy performance of buildings through which substantial savings can be achieved. However, performance-based methods such as Energy Modelling demand additional effort in order to make use of their full potential. In this context, the building designer is expected to possess relevant competencies related to modelling tools. Furthermore, mastering concepts on Building Information Modelling (BIM) and Interoperability are highly emphasized. Adoption of Energy Modelling will highly contribute for the betterment of the Sri Lankan building sector, which still possesses room for substantial improvement.
 Eng. (Dr.) R M P S Bandara
Eng. (Dr.) R M P S Bandara
BSc.Eng, M.Eng, PhD
Senior Lecturer, Department of Mechanical Engineering,
General Sir John Kotelawala Defence University
Associate Member of IESL, Member of SLAIHEE
Member of SLAAS - Section C
 Eng. (Prof.) R A Attalage
Eng. (Prof.) R A Attalage
BSc.Eng, M.Eng, DEA, PhD
Dean, Faculty of Graduate Studies & Research, Sri Lanka Institute of Information Technology
Chartered Engineer, Member of IESL, Member of ASHRAE, Corporate Member of SLEMA, Fellow of Lanka Association of Building Services Engineers (LABSE),
Fellow of National Academy of Sciences Sri Lanka, Member of SLAAS - Section C
